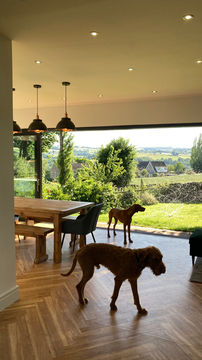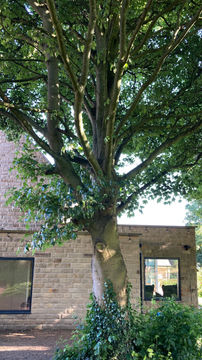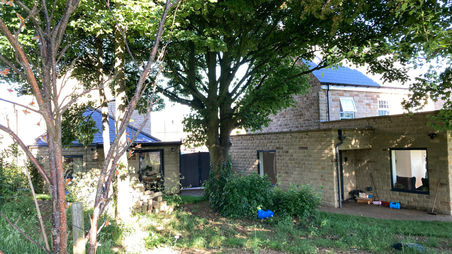
Family house for a Surgeon and an Artist's Studio
This single storey extension is sensitively designed around existing sycamore trees in a wooded green zone adjacent to the protected Loxley Valley green belt.
The main flat roof extension houses a spacious open-planned kitchen, dining and living area, drawing in the panorama of the surrounding protected landscape This is achieved by three 2.5m tall triple-glazed sliding units that re-connects the house with the "lost" view of the magnificent Peak District.
A protected lobby for secondary front to back access is practically positioned to the side. Skylights are strategically positioned to ensure all zones are light and airy. Yorkshire gritstone detailed to match the existing three-storey house clad the new extension to give a seamless material transition.
A naturally-lit studio connects the inspirational woods. Under the dappled and cooling shade of these protected trees, the studio is a haven to escape to and becomes a productive space for the artist (click here) behind www.badibadu.com
This project was completed through a full suite of architectural service involving application of permission with pre-app consultation and full building regs approval. GTA

















